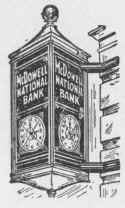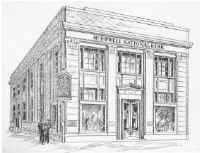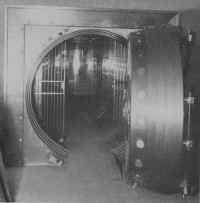| Sharon | |||
Sharon's Yesterdays & Tomorrow An Outline of the Growth of Sharon and its Industries.... and a History of the McDowell National Bank, June 1935
|
|||
|
|
History of the McDowell National Bank
On August 1, 1934, L. Vasconi
& Sons,
Contractors, began removal of walls, all floors and partitions in
preparation for the building of the new home for the McDowell National
Bank at East State and Chestnut. Outside walls of the old building were veneered
with new brick and stone. Concrete and steel floors were installed, and
the cellar was made deeper. Three hundred and thirteen tons of sand and
877 sacks of cement were used in the new building. By retaining the shell
of the old building, a stronger and safer structure, with extra thick
walls, was obtained, and the cost of construction was considerably
reduced. Electrical equipment was supplied by the
Westinghouse Electric & Manufacturing Company. A subsidiary of the
Sharon Steel Hoop Company furnished metal tile and other local concerns
supplied various items used in constructing the building. The vault in the new building extends from
cellar to roof and has four parts, one above the other, each measuring
inside, 25 feet by 10 feet. The basement vault of reinforced concrete is
for storage of old records. The sate deposit vault in the first floor has
walls, ceiling and floor 24 inches thick. Construction was made by pouring
concrete through a thatch work of steel. Equipped with a modern burglar alarm, the vault
is as nearly fireproof and burglar-proof as possible. It compares with the
most modern and the safest vaults. In the safe deposit vault there are 1600 boxes
for customers and adequate security chests for use of the bank. The huge safe deposit vault door is round and
the solid metal in it measures 14 1/2 inches in thickness. Over all the
door is inches thick and weighs 22 tons. The mezzanine vault is of fireproof construction
and is used for bank records and correspondence. The second floor vault is
also fireproof and contains book records of the bank and of the Trust
Department. All of the storage vaults have strong steel fireproof doors. Entrance to the bank is through great revolving
doors. Incidentally, revolving doors were installed to provide greater
safety. In case of a holdup it is more difficult to make a getaway through
a revolving door than it is through a swinging door. To the left, directly after entering the bank
through the State Street entrance, is the Commercial Department. Then come
the Collection and the Loan Departments, and the cashier’s office. In
the left rear section are the offices of the president and vice
president. At the right of the main entrance is a rest room
for the convenience women customers. Next is the elevator and stairway to
the second floor. Then a spacious department for savings and
foreign business is provided, and beyond this is space for the securities
clerk, the vault custodian and the telephone exchange Within this
enclosure are the safe deposit booths. Upon leaving the elevator, or after coming up
the stairs, is the second floor lobby, facing the counter and work space
of the Trust Department. To the left is the president’s office, and in
the northeast corner is found the office of the vice president and trust
officer. Proceeding down the hall will be found the
library and directors’ room, quarters for the general bookkeeper and
auditor, and a room for the individual bookkeepers. The last room on the
left is occupied by the mailing department and adjoining this is a kitchen
where employees prepare their lunches. The kitchen includes a table,
stove, sink and cupboards. Locker rooms for employees are also found in the
second floor. All tile used in the rooms was supplied by a subsidiary of
the Sharon Steel Hoop Company. Since many of those who wish to visit the Trust
Department are elderly people it was deemed advisable to make it
comfortable and convenient for them to get to the second floor. The
elevator is, of course, available to all who wish to reach the second
floor. The elevator is automatic and requires no operator. By pushing the proper button, it goes up or down as wished. It is stopped mechanically. The elevator was built and installed by the Westinghouse Electric & Manufacturing Company. A real estate organization, known as the Chestate Buildings, Inc., was organized February 20, 1935. To it was sold the building at East State Street and Vine Avenue and the new building at East State Street and Chestnut Avenue. |
McDowell National Bank Clock
How the clock looks today Click to enlarge and view another photo
The New Home of the McDowell National Bank, 1935
The Vault
View Floor Plan for the First Floor of the bank
View Floor Plan for the Second Floor of the Bank
|
|



